
Residential Architecture
We undertake a variety of projects from new builds to minor alterations. Our design aesthetic tends to be governed by function, spatial efficiency, material integrity and budget. We always strive to produce cost-effective architecture which will both inspire and be a pleasure to inhabit.
Whether salvaging / ‘upcycling’ or integrating sustainable materials, we enjoy exploring environmental design solutions and minimising our construction footprint as much as possible.
Alexandra Residence
Commencing April 2024
Undertaken for a client who spends a great deal of time in the outdoors, the 76m2 design has been paired back to the bare essentials - without compromising on efficiency.
Set on a single level, this two bedroom home has centralised living, kitchen and dining spaces with private ‘quiet’ zones at opposing ends of the rectangular floor plan.
A generous stud height and clerestory windows within the central living area introduce volume and capitalises on winter sun while allowing passive ventilation during the hot summer months.
The building footprint is skewed on the site to maximise passive solar gains and take advantage of the mature vegetation and privacy.
Twinmotion Render by Catherine Ellen Architecture & Design Ltd
Castle Hill Chalet
Completed 2024
This dynamic design is the result of a wonderful client, a spectacular site and a vision of chalet type accomodation.
As keen outdoors people, the client wanted something cosy but comfortable. The roof, complete with flying rafters, draws reference to a tent fly - creating interesting double height spaces internally while providing ample eave protection for the harsh summer sun.
The design includes 2 bedrooms, an office, 1 bathroom with separate WC, mezzanine and gear utility sheds integrated under the carport.
Working closely with Kawakawa Landscape Architects from the outset, the building footprint is skewed to maximise views, outdoor living and privacy from neighbouring buildings.
Once again, we’re grateful to Hoogervorst Architectural Builders for all their care, coordination & meticulous craftsmanship in delivering this complex project.

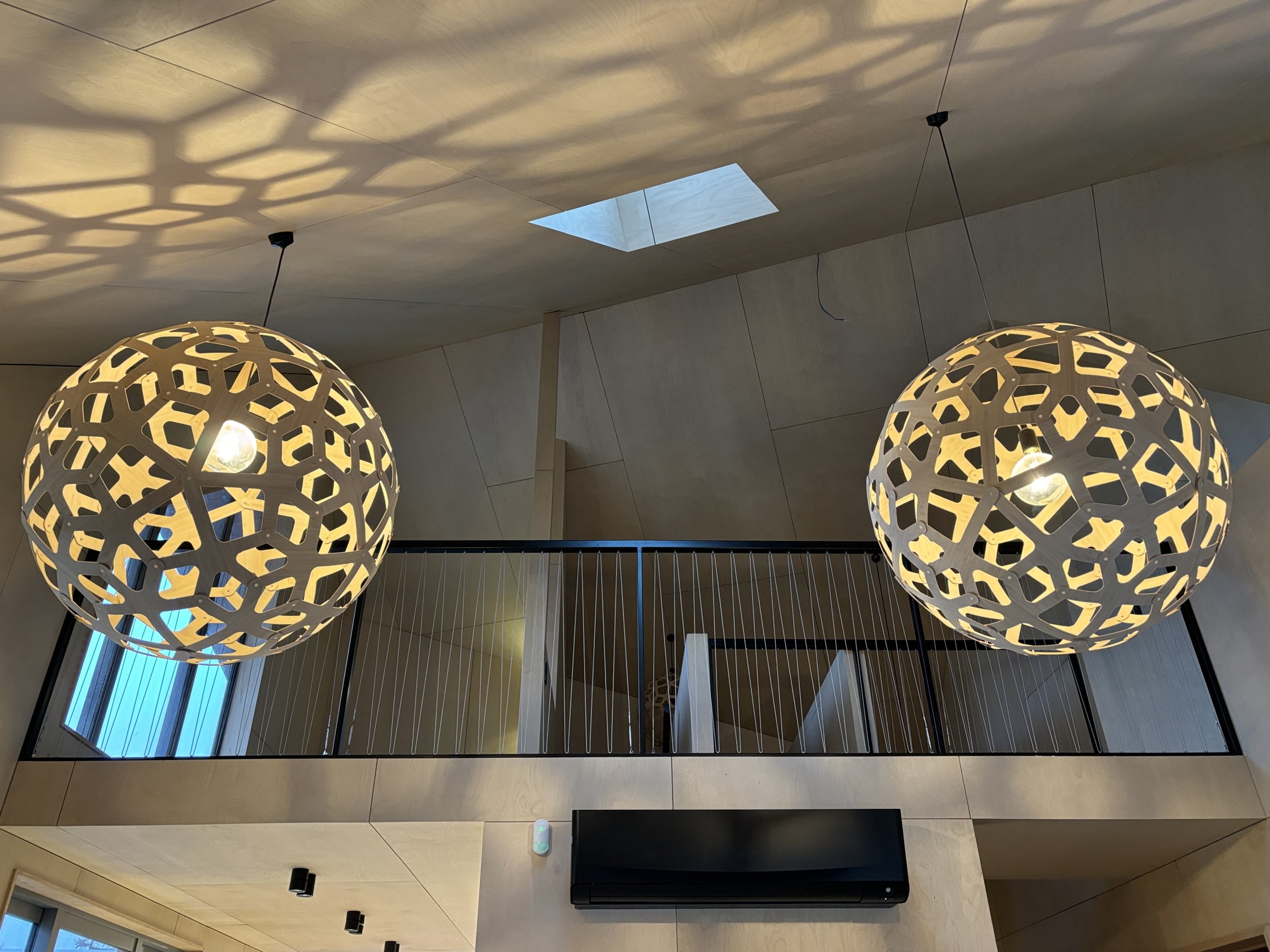






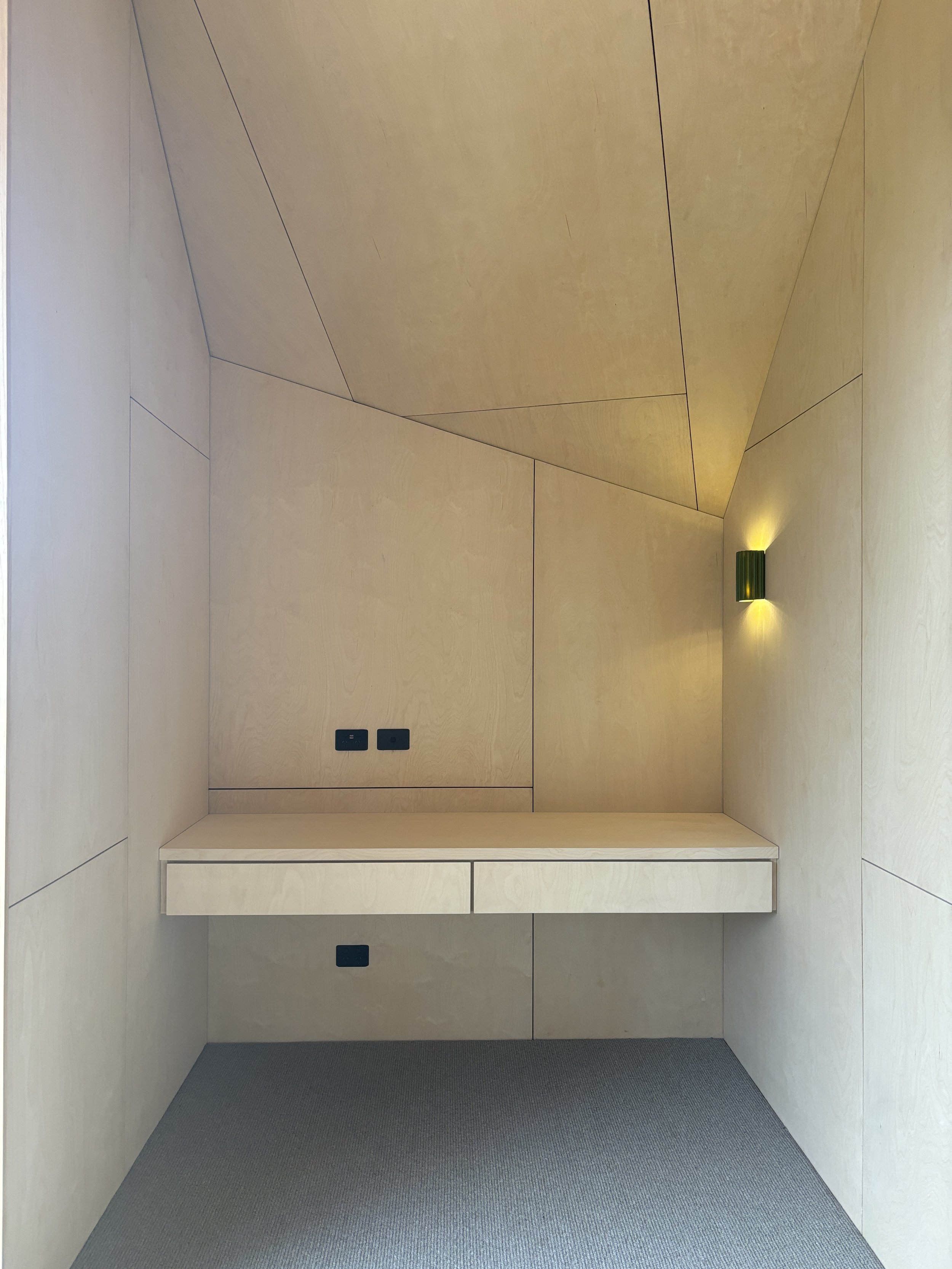
Barry’s Bay Project
Completed 2022
This beautiful, earth block home was constructed in 2009 and has spectacular views of the Banks Peninsular harbour.
Engaged to bring more daylight into the depths of the residence, our alterations included removing a concrete block wall between the informal dining and formal lounge, a large light-well in the entry and an even larger light-well in the formal dining room.
Altering the existing roof truss structure was cleverly designed and overseen by structural engineering company, Ruamoko Solutions.
New bi-fold, rimu doors between the dining and formal lounge beautifully mirror those already existing within the residence and were fabricated by Alsop Joinery.
Overall, the careful coordination and high calibre of workmanship by Hoogervorst Architectural Builders has made this project a true success.
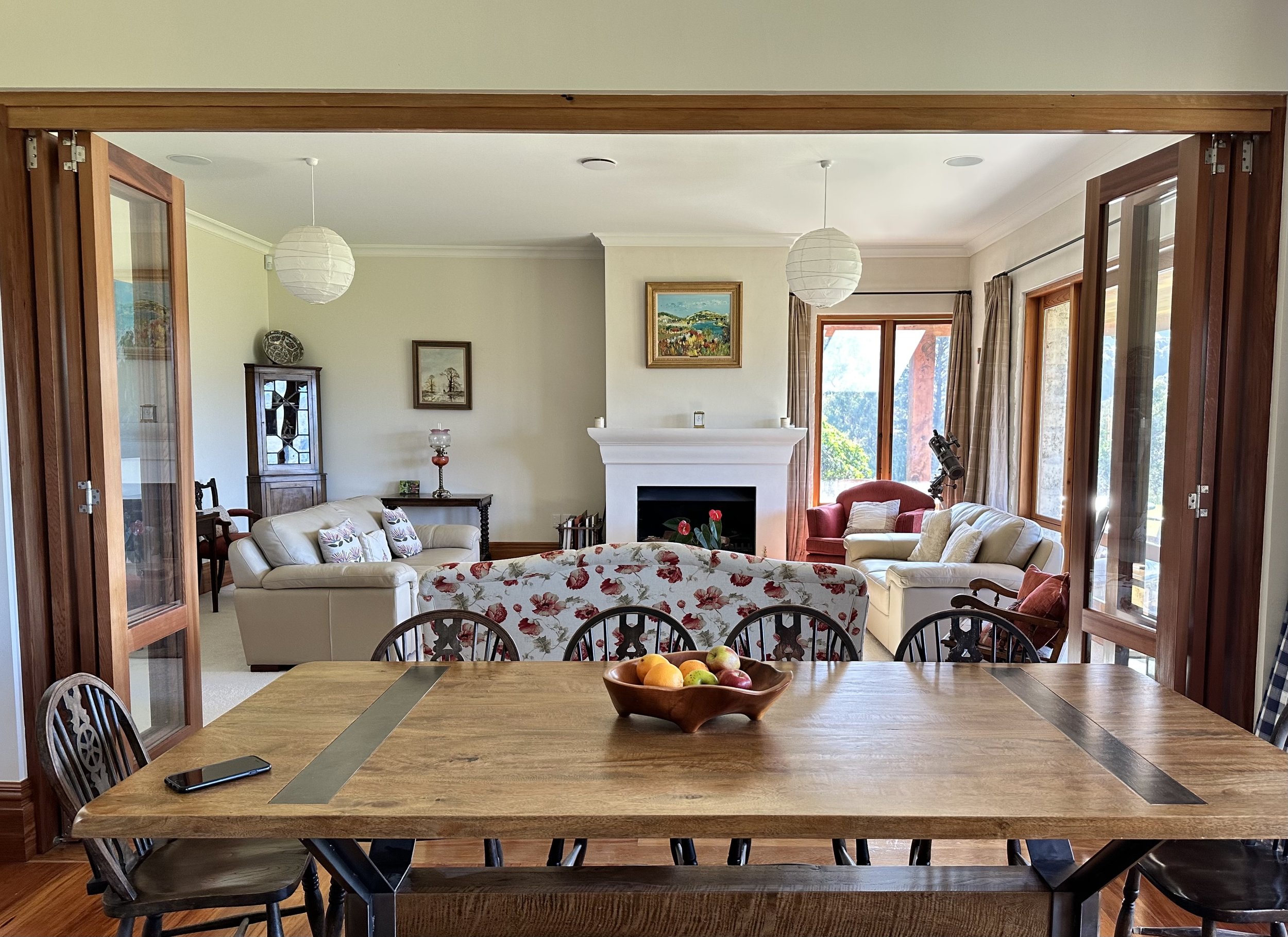


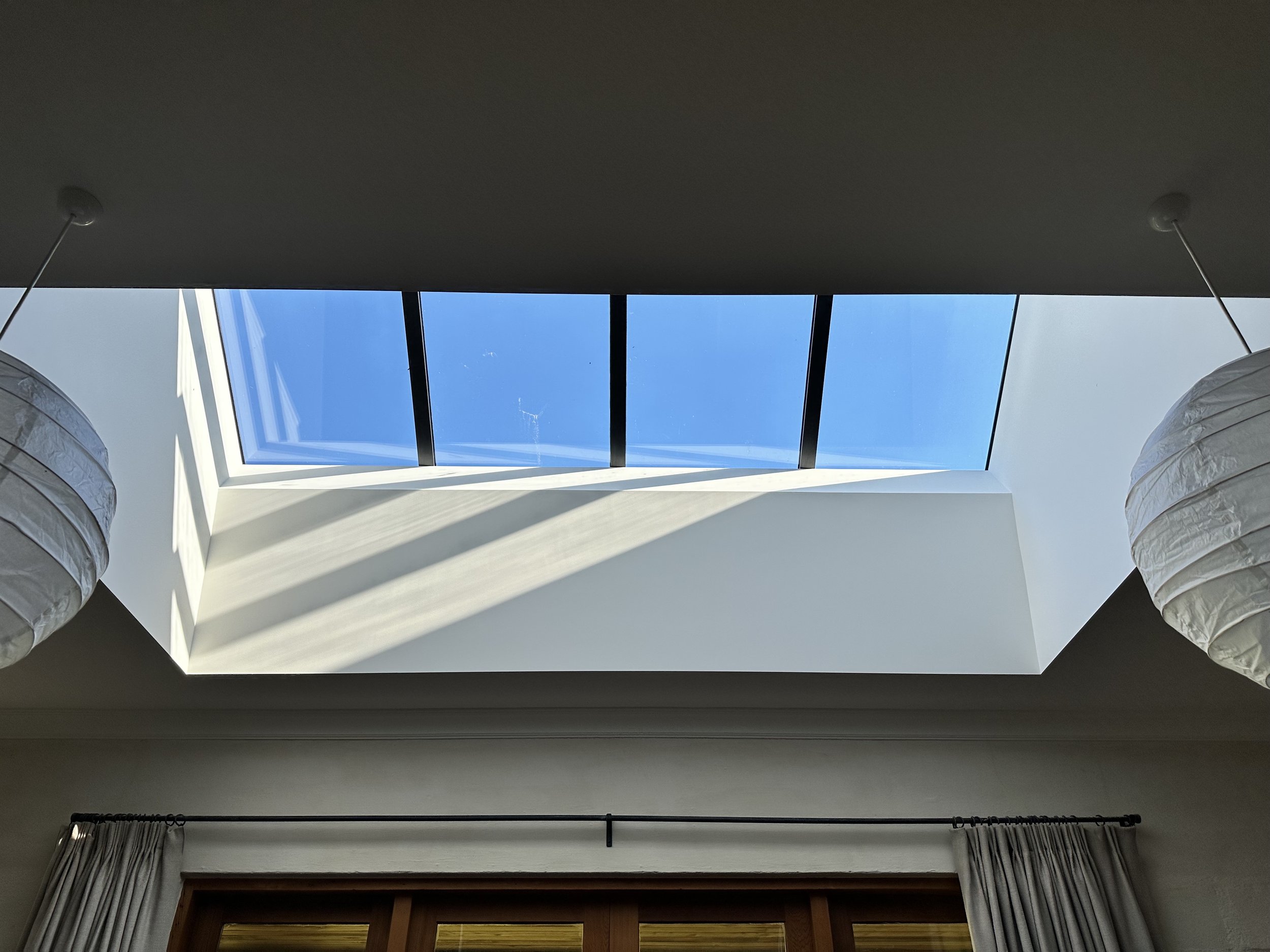
Naseby Project
Completed 2020
This modest 2 bedroom, 2 bathroom home has been beautifully executed on a humble budget. The brief required the option of a separate artist’s studio which could double as family accommodation / Airbnb rental when required.
Central Otago experiences extreme climate fluctuations of both heat and cold. With that in mind the building is oriented with a long northern aspect and has oversized windows, skylights, and doors for optimal solar gain. Additional heating is provided by a small wood burning fire. Ample insulation has been provided along with extensive natural ventilation for cooling to further regulate the interior environment.
This small, new-build project is a beautiful example of how well resolved design can achieve great results within both a small footprint and budget.
This project has beautifully executed by local builder Rodger Murphy.






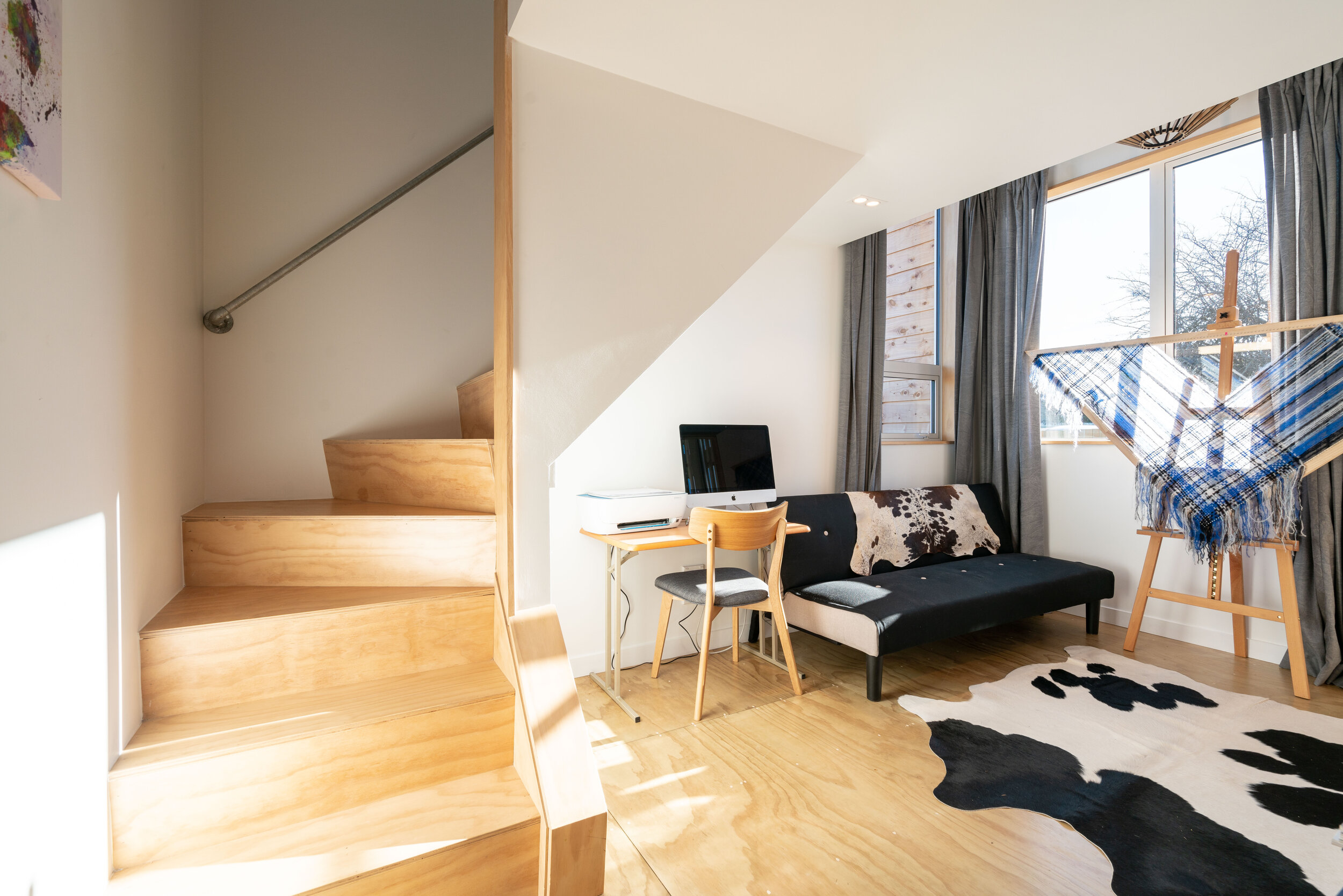





Lyttelton Residence
Completed 2019
A contemporary yet sensitive addition to a turn of the century colonial villa overlooking spectacular Lyttelton harbour. The brief was to replace the earthquake-damaged kitchen and laundry and add a sitting room to access a newly-formed terrace. Opening up the north-west corner successfully blurs the boundary between interior and exterior and allows greater flexibility within the narrow extension space.
This project is a rich expression of natural materials and celebrates the innate character each component brings. Materials include: native totara pergola structure, honed reclaimed brick floor, native West Coast beech benches, cabinetry, and ceiling linings and handmade ceramic tiles by artist and owner Cheryl Lucas.

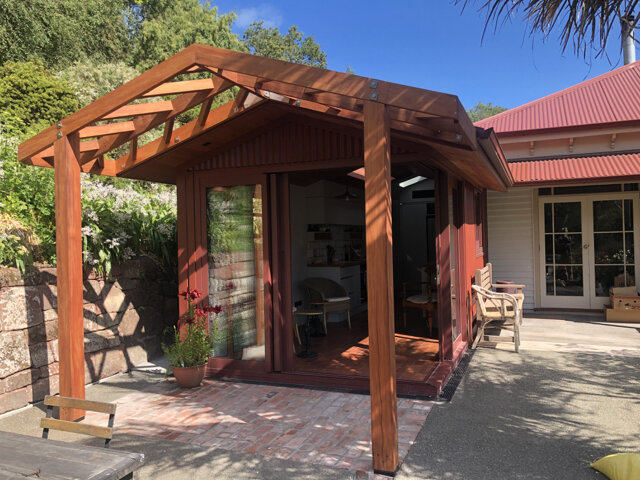







Hikumutu Alteration
Completed 2020
A tasteful renovation within the existing footprint has breathed new life into the outdated and impractical utility rooms of this late 1970's farmhouse. The new configuration has allowed an heirloom clawfoot bath to take centre stage in what was the original bathroom and an additional second bathroom now caters to the owner’s frequent flow of guests.
The laundry now includes generous storage to serve as a larder for the preserves from the property's high-yielding fruit trees. Stone tiles and basins nod to the King County's volcanic origins while the reclaimed Matai timber flooring, benches, and shelving add a level of character finesse appropriate to the residence.




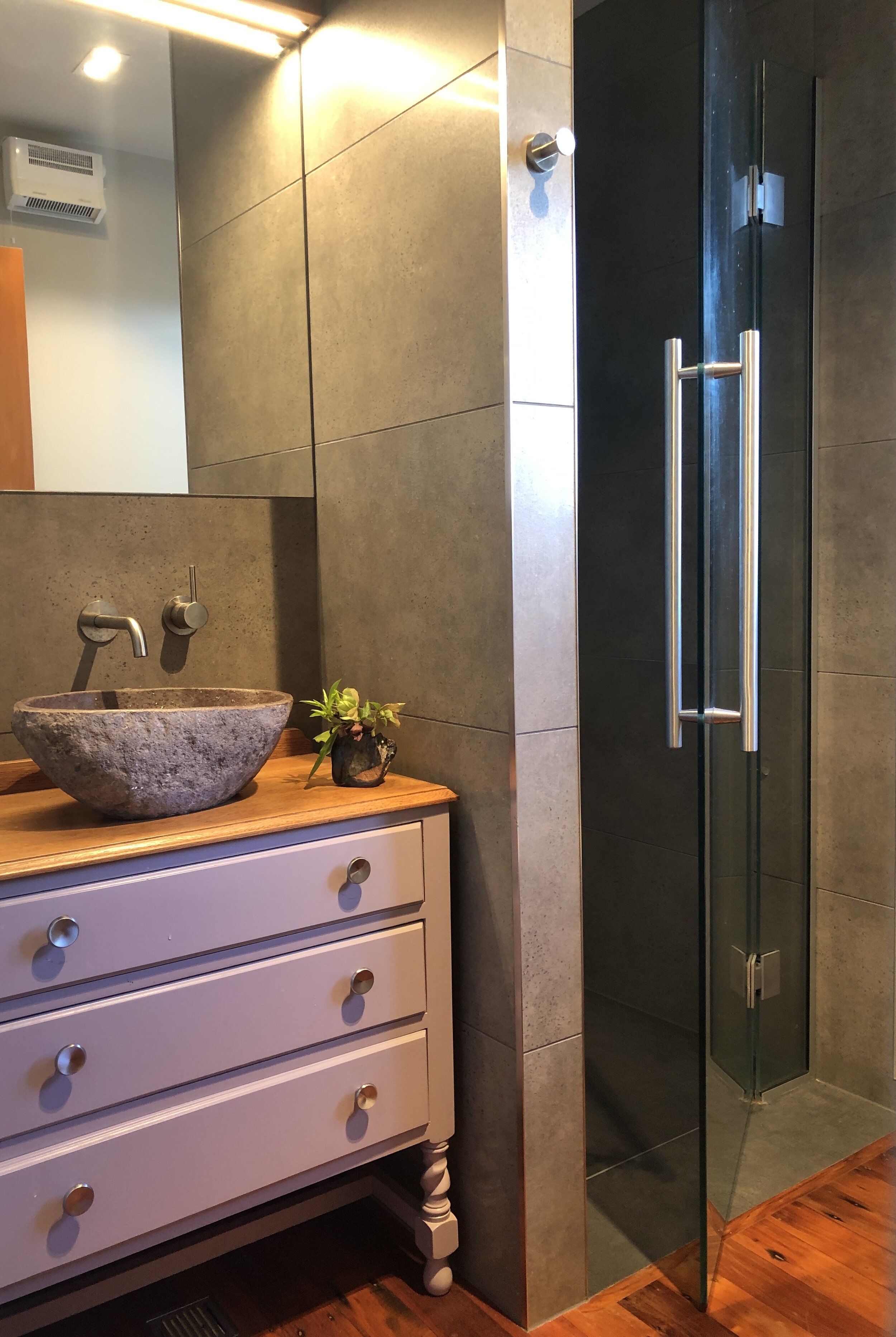

Oriental Parade
Completed 2018
A substantial renovation in one of New Zealand's premier locations, this project was undertaken in collaboration with internationally acclaimed interior designer Neil McLachlan. Set over 4 levels, the property now boasts 3 bedrooms all with their own balconies, 3 bathrooms (2 en-suites), a cinema room, 2 car garaging, and wine cellar. All floors are accessible by means of a New Zealand made Powerglide residential lift.
This complex project engaged the following consultants:
Ruamoko Solutions - award winning structural engineers
Dave Prosser Building as lead contractor
Powell Fenwick fire engineers
TM Consulting hydraulic engineers.









Chateau Rosewarne
Stage 1 Completed 2017
Not surprisingly, as the home of an architect and a structural engineer, our home is a work in progress. We purchased this 1880’s workers’ cottage in 2015 and have so far undertaken stage one of a two part renovation. The stage one facade renovation was primarily undertaken to protect the elevation from southerly weather but this also gave us the opportunity to insulate this wall, double glaze windows, underground power / services, and add a touch of colour!
Stage two intends to demolish the rear of the house and extend a gable structure to provide living and dining spaces while still remaining a modest cottage. This space will allow us to capitalise on the home’s north facing aspect, utilise existing attic space, gain views to Canterbury’s Port Hills, and engage us with our lush native garden.






Hikumutu Hut
Completed 2011
Undertaken as an exploration of vernacular rural construction during her architectural degree, Catherine took three years to personally build Hikumutu Hut on an isolated King Country site. The result is an environmental, off-grid getaway which utilises a combination of salvaged and new materials to create a form which sits harmoniously on the landscape.
The exterior is raw - reminiscent of sheds throughout rural New Zealand - whilst the interior is light and crisp, evoking a Scandinavian aesthetic. Salvaged native timbers combined with macrocarpa tongue and groove wall linings create a warm, inviting, and low maintenance interior making it perfect for infrequent stays.
Efficient, beautiful, cabin-like structures are still at the core of Catherine’s architectural interest.
Hikumutu Hut has featured in NZ Life & Leisure & Smith Journal magazines.











